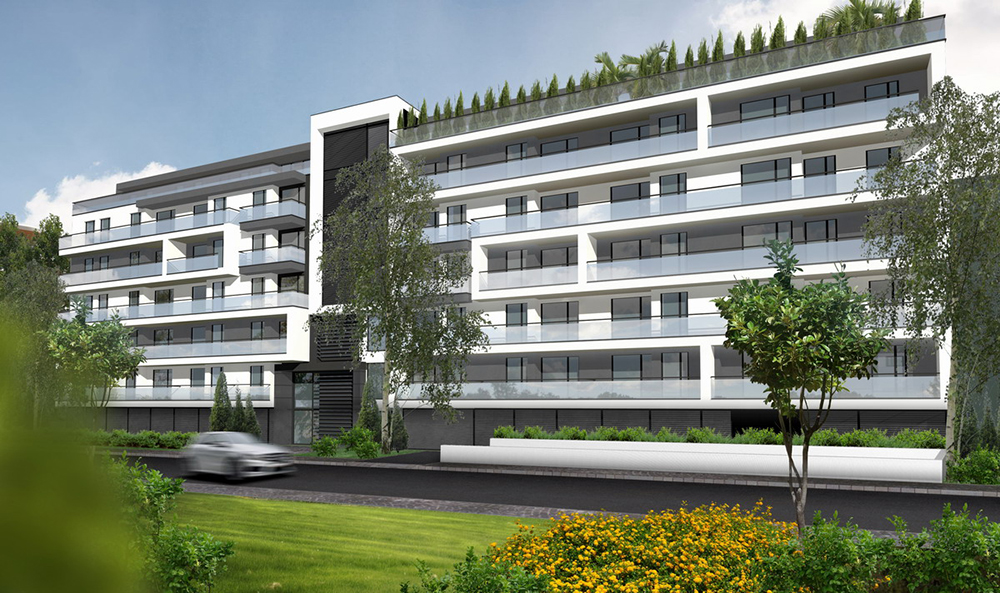Cellar + ground floor + 6 levels, 74 flats condominium
floor total area: 1200 m²
Total built-in net floor space: 7000 m²
structural system:
– foundation: raft foundation with different thickness
– Superstructure: The entire system is made of monolithic reinforced concrete, staircase walls, stiffening walls, elevator
core, firewalls and slabs. The floors are mostly flat slabs.

