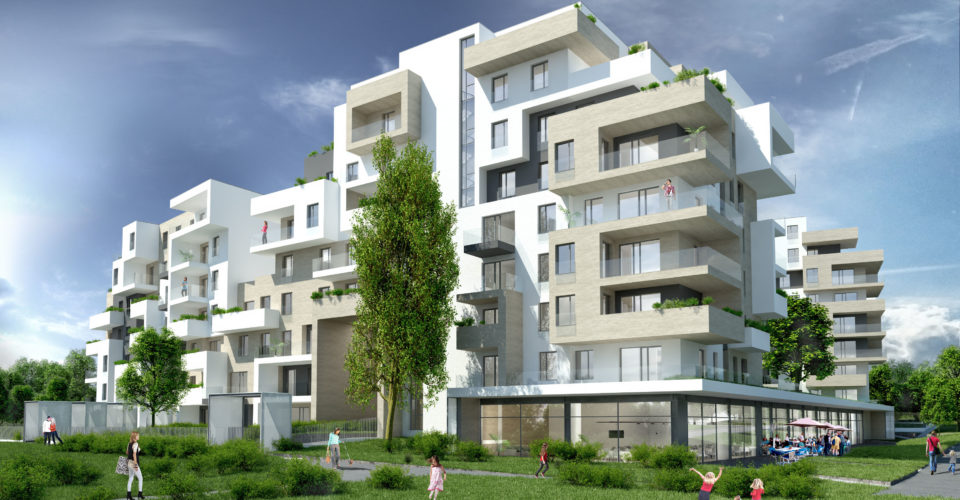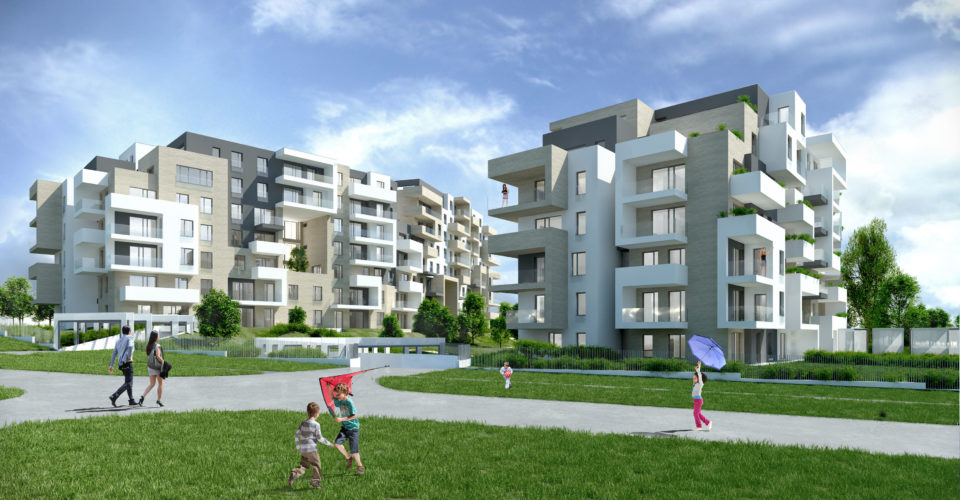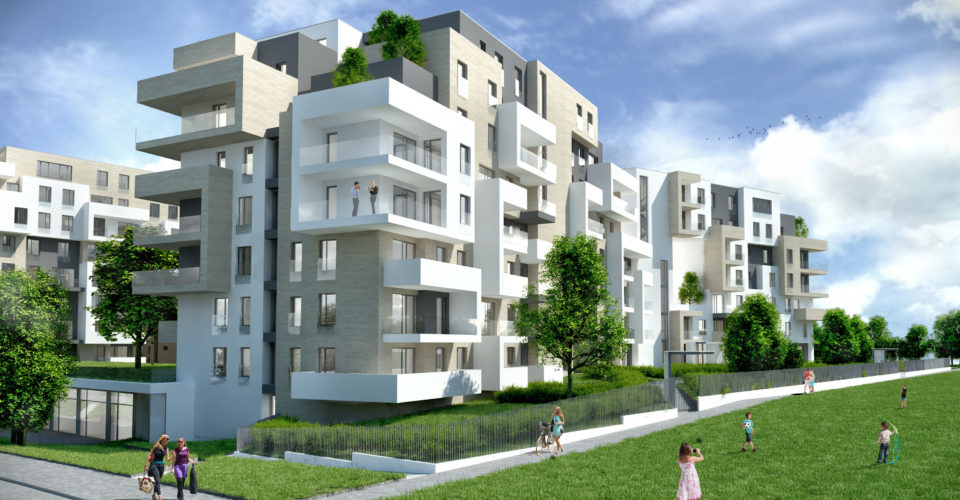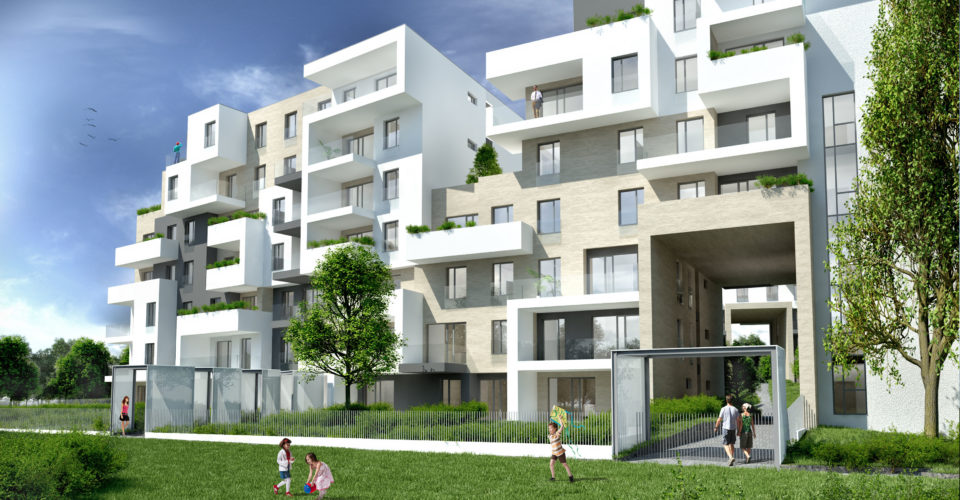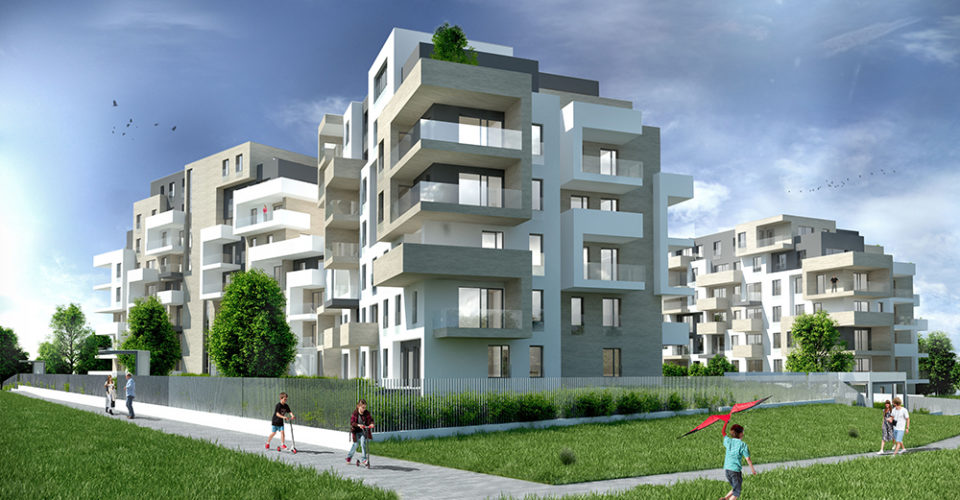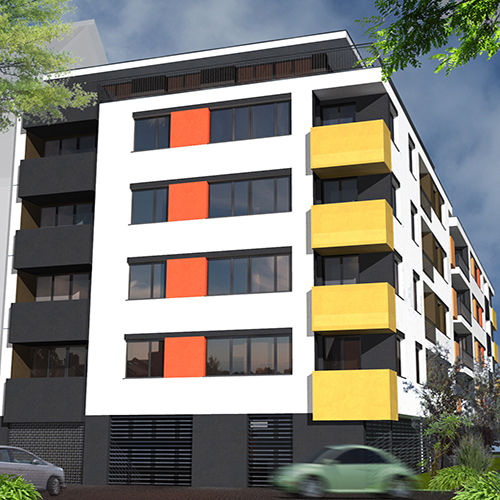
Társasház
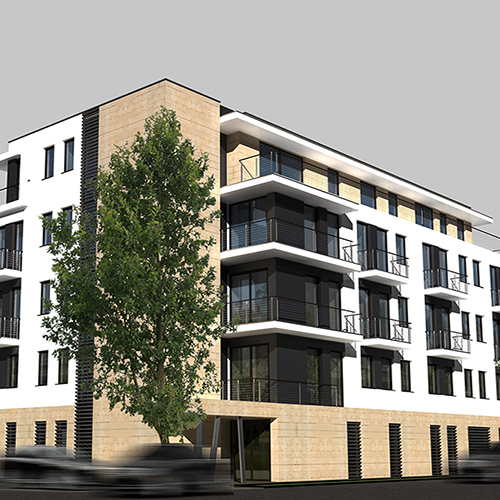
Társasház
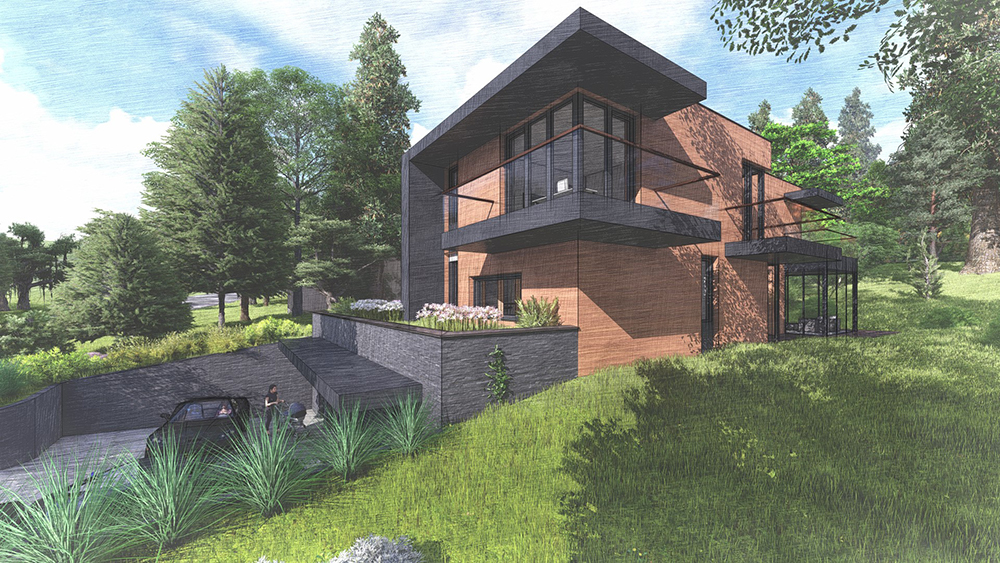
10. Pilisvörösvár – Family house – Architecture: Anna Lovas – Under design
cellar + ground floor + 1 level structural system: – foundation: raft foundation – Superstructure: Monolithic reinforced concrete and load-bearing brick walls,
Read More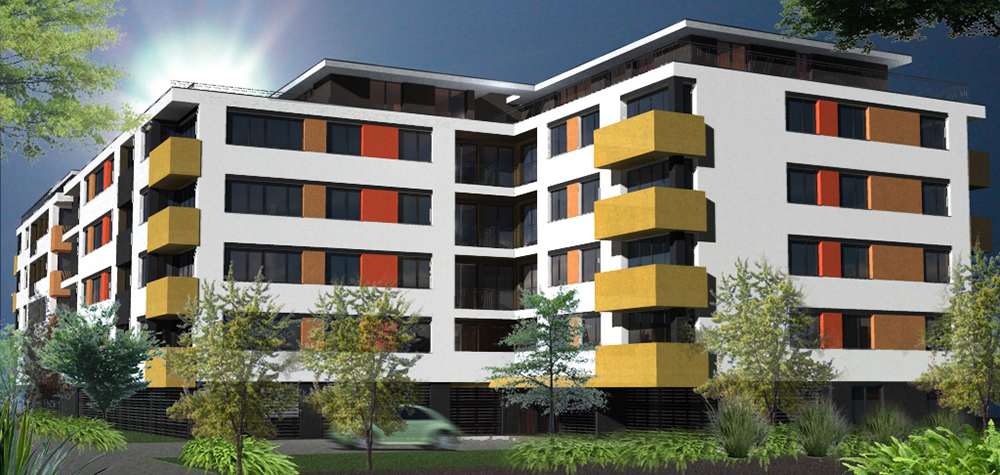
Frangepán street 62. – Architecture: Lamro Ltd.
Cellar + Ground floor + 5 levels, 77 flats condominium structural system: – foundation: raft foundation – Superstructure: The entire system is made of monolithic reinforced concrete, staircase walls, stiffening walls, elevator core, firewalls and slabs. The floors are mostly flat slabs.
Read More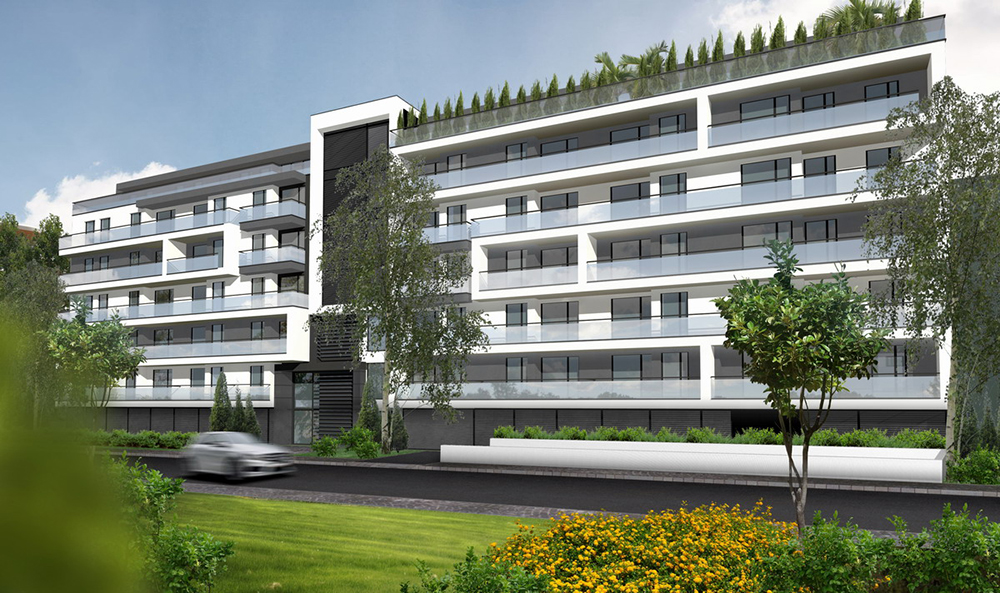
Gizella Street – Architecture: Lamro Ltd. – Design stage.
Cellar + ground floor + 6 levels, 74 flats condominium floor total area: 1200 m² Total built-in net floor space: 7000 m² structural system: – foundation: raft foundation with different thickness – Superstructure: The entire system is made of monolithic reinforced concrete, staircase walls, stiffening walls, elevator core, firewalls and slabs. The floors are mostly flat slabs.
Read More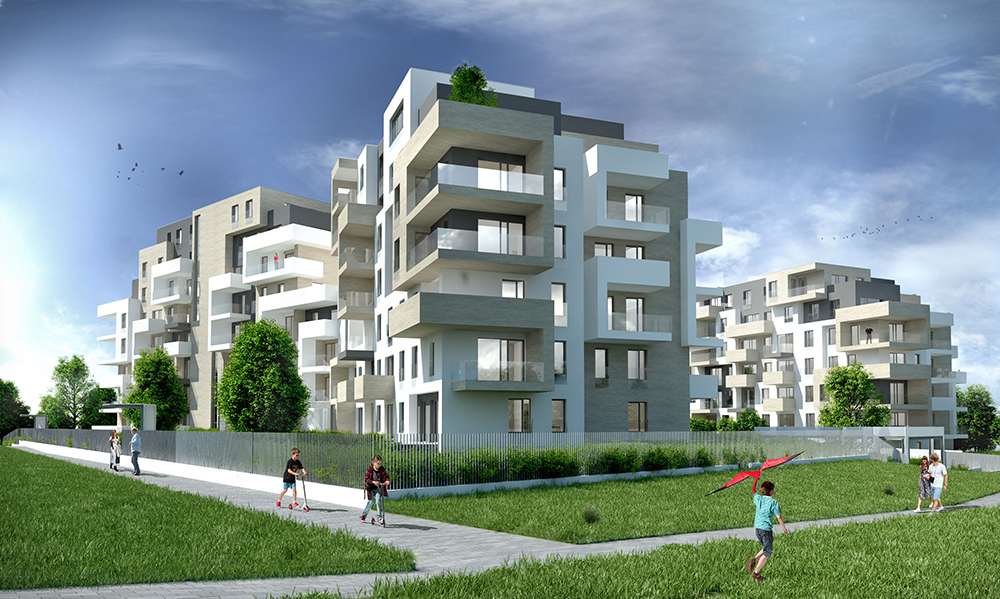
Sasad liget Phase V. – Architecture: OK2 Építész Iroda Ltd.

Dagály street 65.-7. – Architecture: Lamro Ltd.
2 Cellar levels + Ground floor + 10 levels, 125 flats condominium structural system: – foundation: raft foundation with different thickness – Superstructure: The entire system is made of monolithic reinforced concrete, staircase walls, stiffening walls, elevator core, firewalls and slabs. The floors are mostly flat slabs.
Read More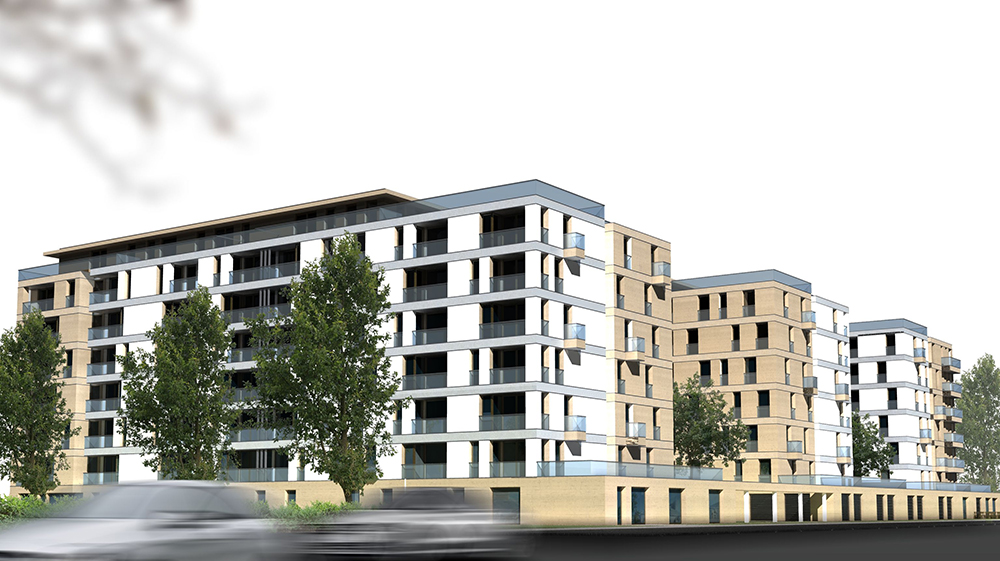
Petneházy utca – Építészet: Lamro Kft.
Pince + földszint+ 7 emelet, ….lakás Beépített alapterület: ~…. m² Teljes beépített netto alapterület:~ …. m² Szerkezeti rendszer: alapozás: rugalmasan ágyazott monolit lemez felmenő szerkezet: pillérekkel és falakkal megtámasztott alul-felül sík vasbeton födémekből áll
Read More
“Marina Garden” residential complex – Architecture: Lamro Ltd.
3 buildings, 1 level cellar + ground floor + 9 levels, 275 flats condominium floor total area: 3750 m² Total built-in net floor space: 14600 m² structural system: – foundation: piles and pile caps – Superstructure: The entire system is made of monolithic reinforced concrete, staircase walls, stiffening walls, elevator core, firewalls and slabs. The floors are mostly flat slabs.
Read More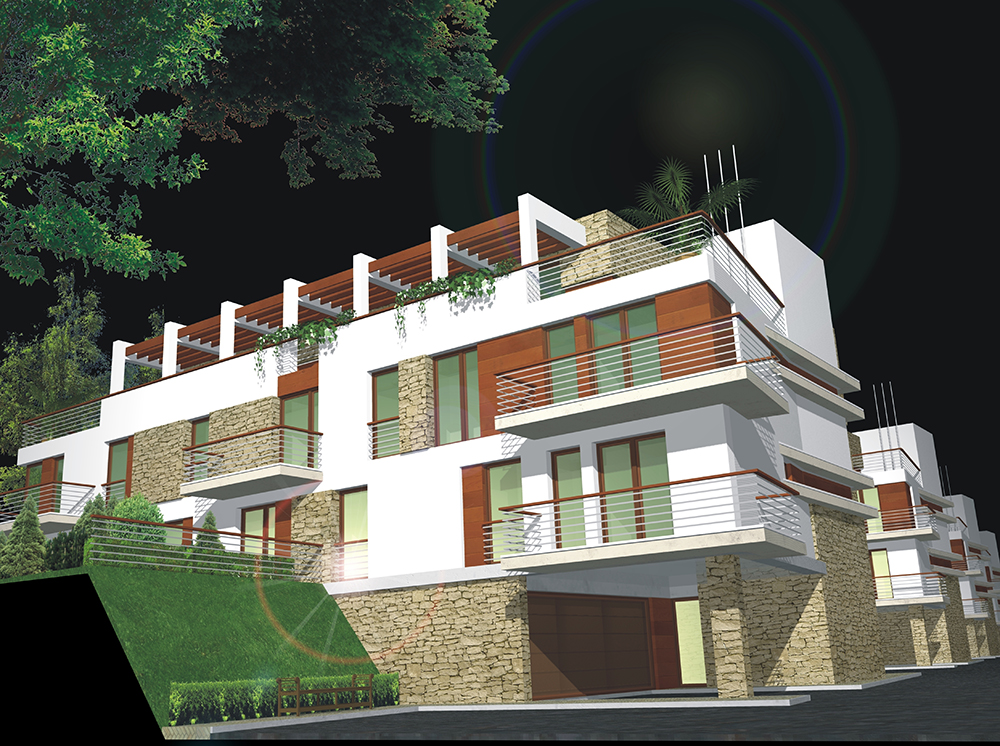
Forest Hill Natura “Residential Park, Pusztakút II. phase – Architecture: Lamro Ltd.
11 buildings – each building is ground floor + 2 levels + penthouse. All together 148 apartments floor total area: 4050 m² Total built-in net floor space: 12600 m² structural system: – foundation: piles and pile caps – Superstructure: The entire system is made of monolithic reinforced concrete, staircase walls, stiffening walls, elevator core, firewalls and slabs. The floors are mostly flat slabs.
Read More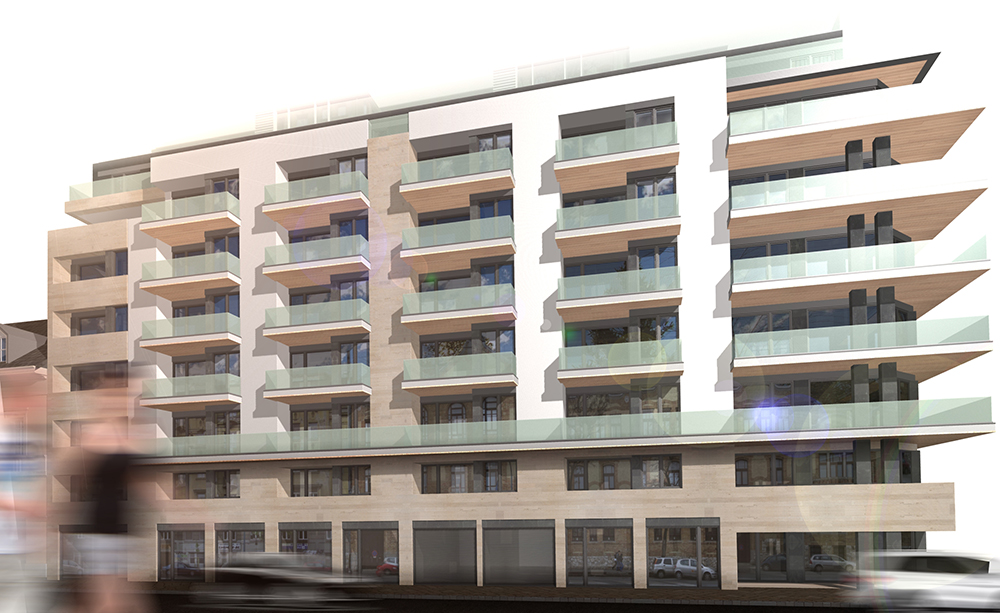
Katona József street – Architecture: Lamro Ltd.
Cellar + ground floor + 9 levels, 78 flats condominium floor total area: 1150 m² Total built-in net floor space: 7870 m² structural system: – foundation: raft foundation with different thickness – Superstructure: The entire system is made of monolithic reinforced concrete, staircase walls, stiffening walls, elevator core, firewalls and slabs. The floors are mostly flat slabs.
Read More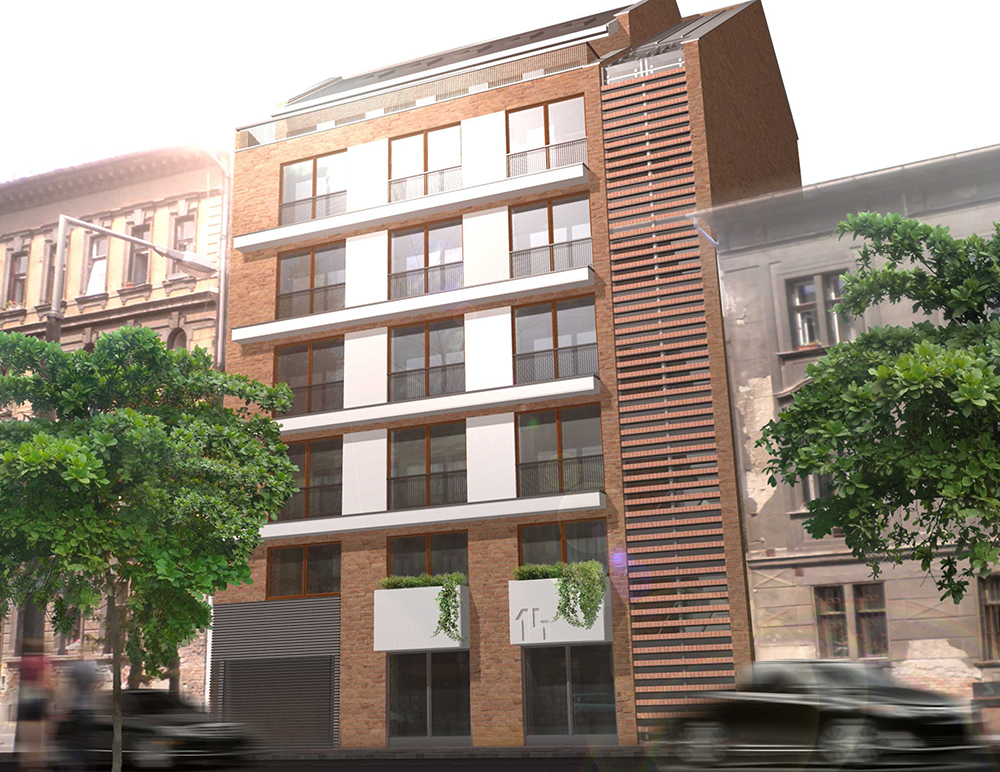
Drégely utca
Alapterület: ~…. Teljes beépített netto alapterület:~ …. Szerkezeti rendszer: alapozás: …. felmenő szerkezet: ….
Read More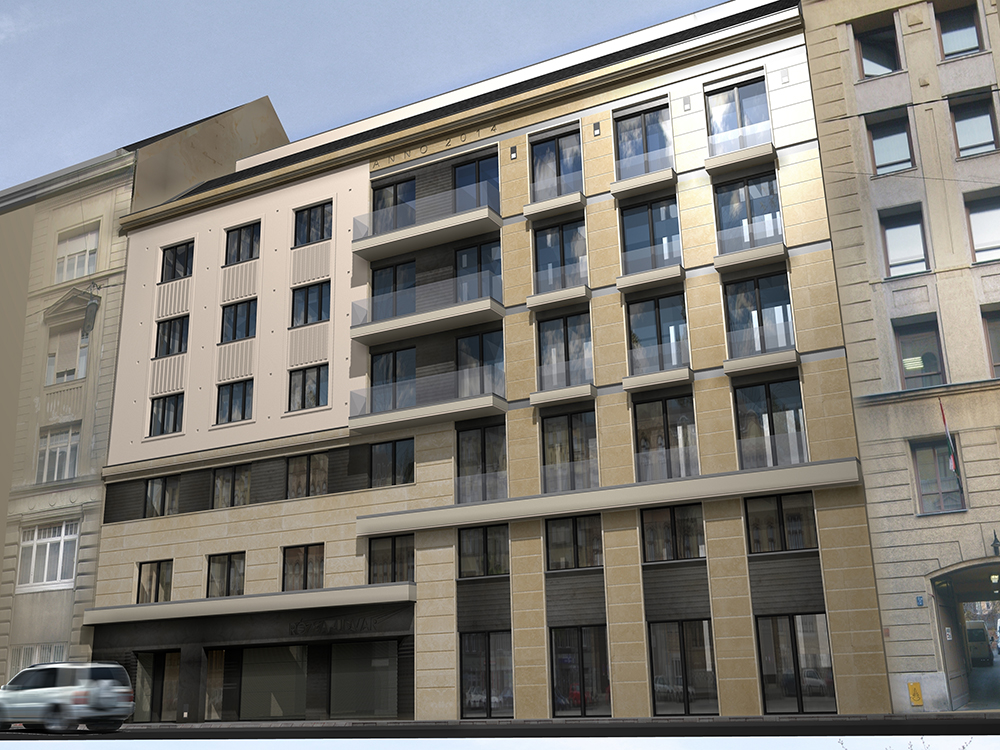
Rózsa street – Architecture: Lamro Ltd.
Cellar + ground floor + 7 levels, 49 flats condominium floor total area: 640 m² Total built-in net floor space: 3680 m² structural system: – foundation: raft foundation with different thickness – Superstructure: The entire system is made of monolithic reinforced concrete, staircase walls, stiffening walls, elevator core, firewalls and slabs. The floors are mostly flat slabs.
Read More
Újpalota – Architecture: Lamro Ltd
Ground floor + 6 levels, 25 flats condominium floor total area: 460 m² structural system: – foundation: raft foundation – Superstructure: The entire system is made of monolithic reinforced concrete, staircase walls, stiffening walls, elevator core, firewalls and slabs. The floors are mostly flat slabs.
Read More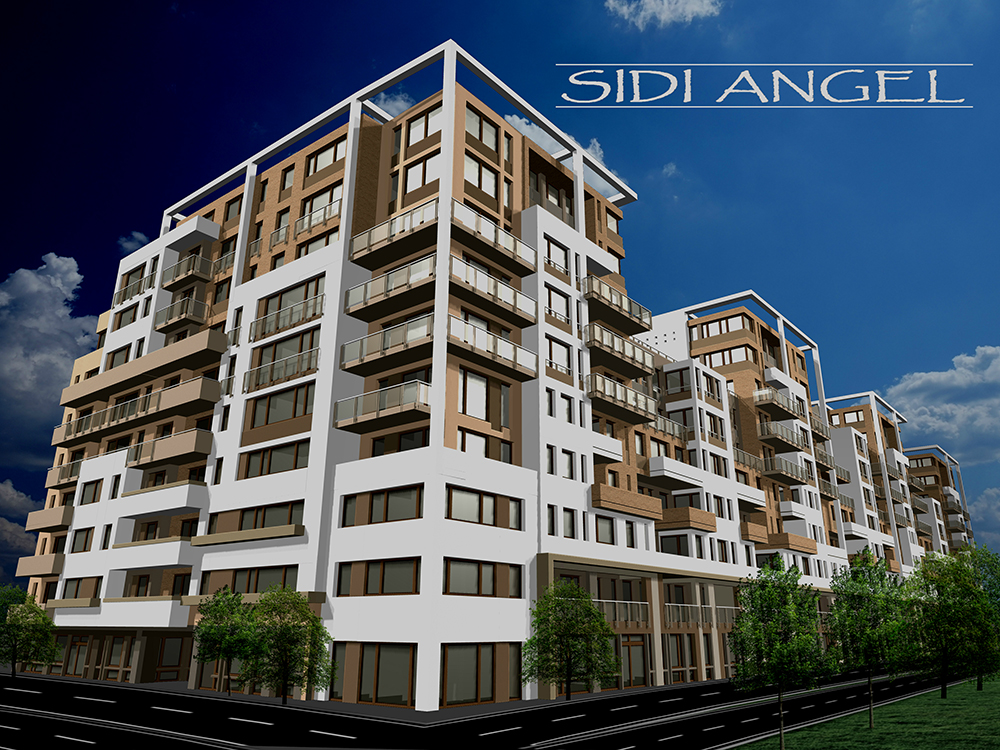
Sidi Angel Residential Park – Architecture: Lamro Ltd.
2 buildings, 4 staircases, 2 levels cellar + ground floor + 9 levels, 328 flats condominium floor total area: 5100 m² Total built-in net floor space: …. m² structural system: – foundation: raft foundation – Superstructure: The entire system is made of monolithic reinforced concrete, staircase walls, stiffening walls, elevator core, firewalls and slabs. The floors are mostly flat slabs.
Read More
Partnereink6

Partnereink5

Partnereink4



